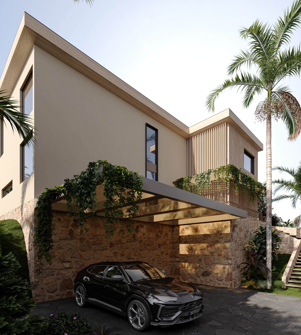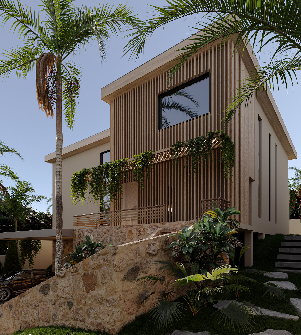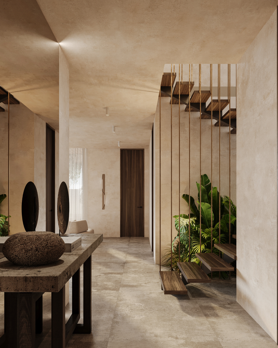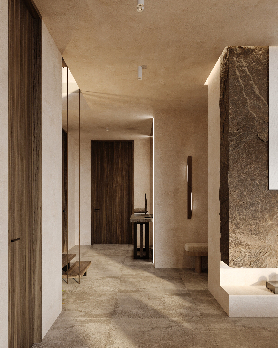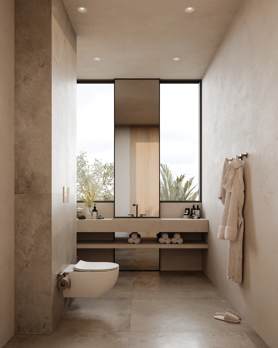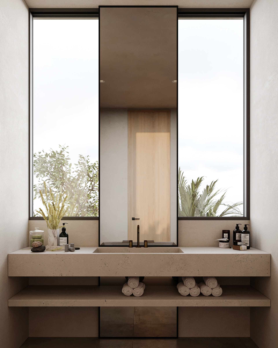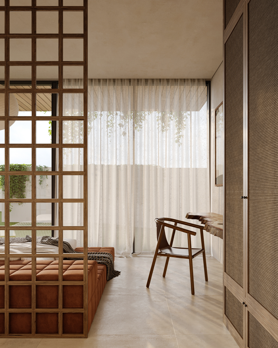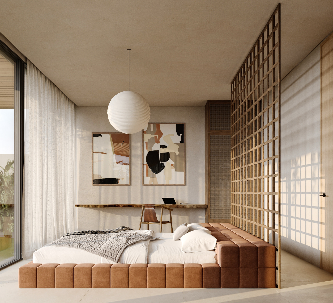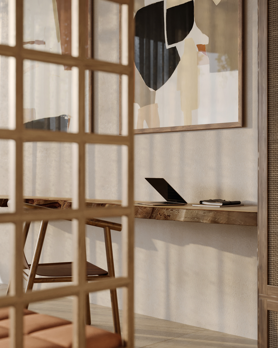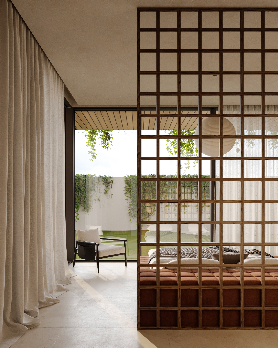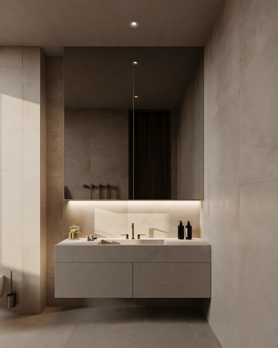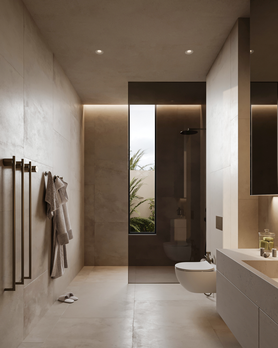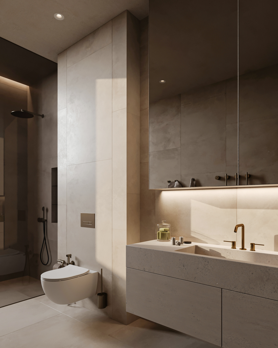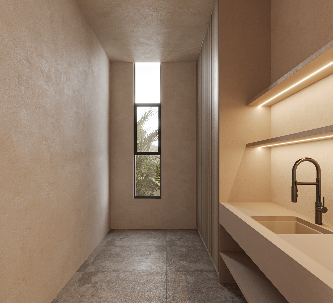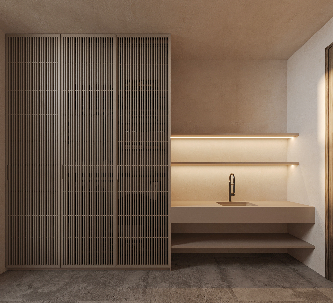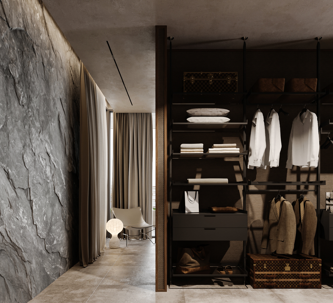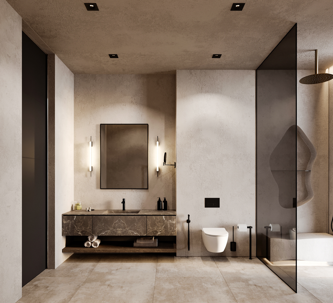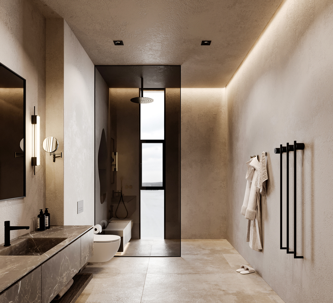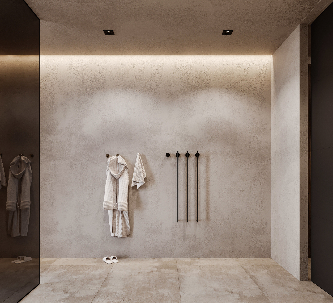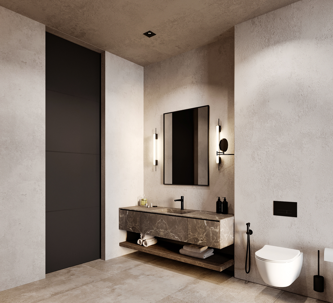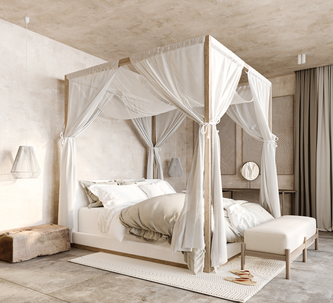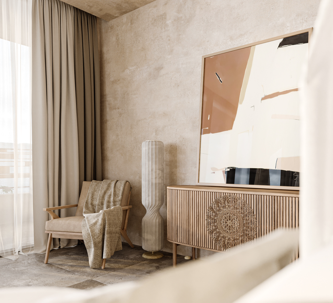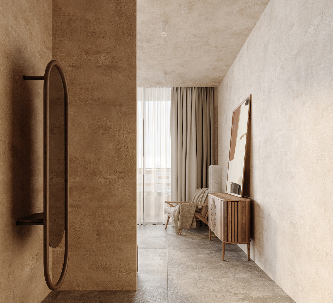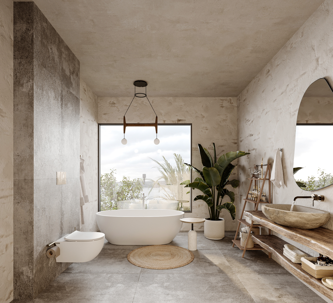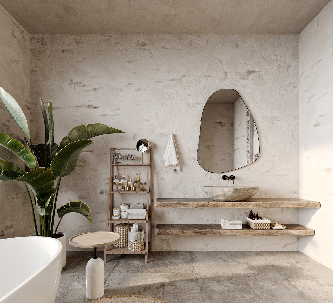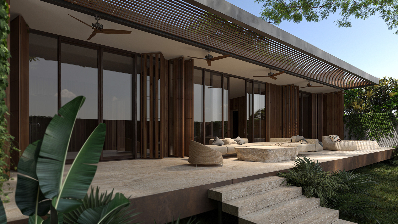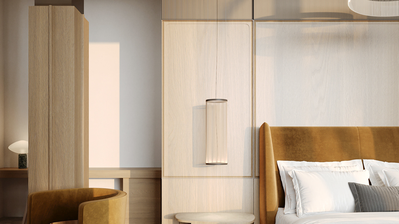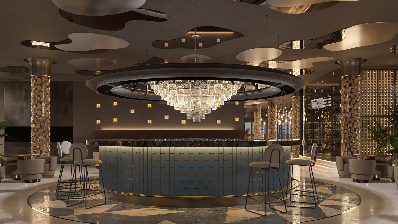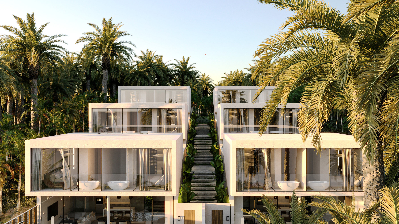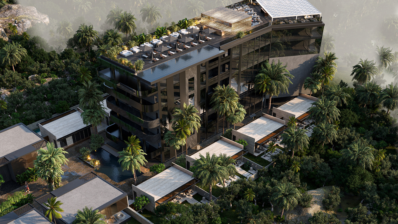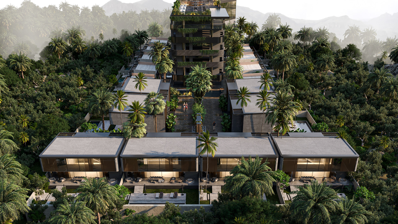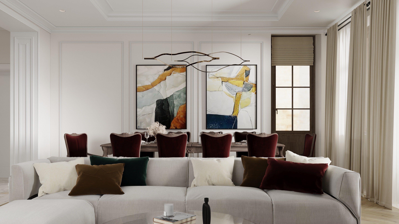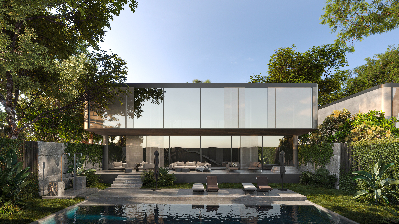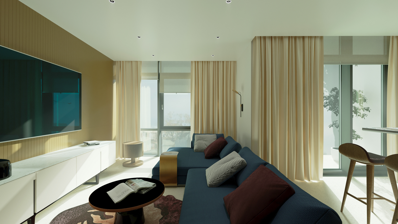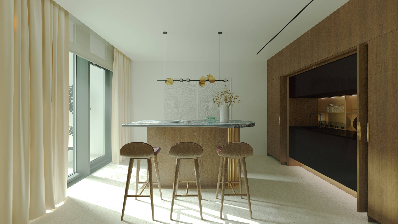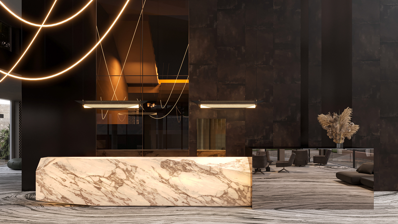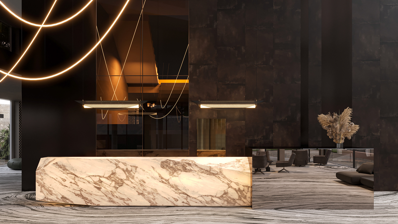Functional: Private Villa
Living Area: 365 sq.m. | 3928 sq.ft
Area of land: 10 acres
Location: Ubud | Bali, Indonesia
Year: 2023-2024 (in process implementation)
team: Samoilenko Alisa, Karamarova Ruslana, Komar Vadim
Architectural Project: Private Villa in Bali
Nestled amidst the enchanting landscapes of Bali, this private villa was designed with a singular mission: to create a swiftly constructed home for a family in seismologically unstable conditions and uneven terrain. This two-story abode seamlessly integrates with its natural surroundings, offering both luxury and safety.
At the heart of the villa’s design is its ability to withstand the region's seismic activity. The structure is both robust and flexible, designed to endure the earth's movements while maintaining its architectural integrity. The villa features panoramic glazing at the rear, offering each resident direct access to a balcony with breathtaking views of the sunrise and the serene rice fields beyond.
The back of the villa boasts a stunning terrace with a pool, a lush lawn, and a meticulously curated garden. This outdoor oasis serves as a perfect spot for relaxation and leisure, blending harmoniously with the picturesque Balinese landscape. The front of the villa features a covered parking area for two cars and a central staircase, ensuring both convenience and elegance.
One of the villa’s most striking architectural elements is its five-meter-high windows that span two floors. These grand windows create a spectacular visual impact, allowing an abundance of sunlight to flood the interior spaces and enhancing the villa's connection with the outdoors.
The interior design reflects a modern aesthetic while offering individual character in each room. The guest room is adorned in the serene Japandi style, merging Japanese and Scandinavian influences for a minimalist yet cozy feel. The master bedroom of the lady of the house embraces traditional Balinese elements, creating a space that is both tranquil and culturally rich. In contrast, the master bedroom of the gentleman of the house is designed with clean, minimalist lines, exuding restraint and sophistication.
Throughout the villa, only natural materials are used. The warmth of wood, the solidity of stone, and the clarity of glass come together to create an environment that is both luxurious and grounded. These materials not only enhance the aesthetic appeal but also ensure durability and sustainability.
This private villa on Bali is a testament to innovative design and thoughtful architecture. It combines modern elegance with individual character, providing a safe and luxurious haven for its residents. The villa’s ability to harmonize with its natural surroundings while offering unparalleled comfort and style makes it a true masterpiece of contemporary living.
