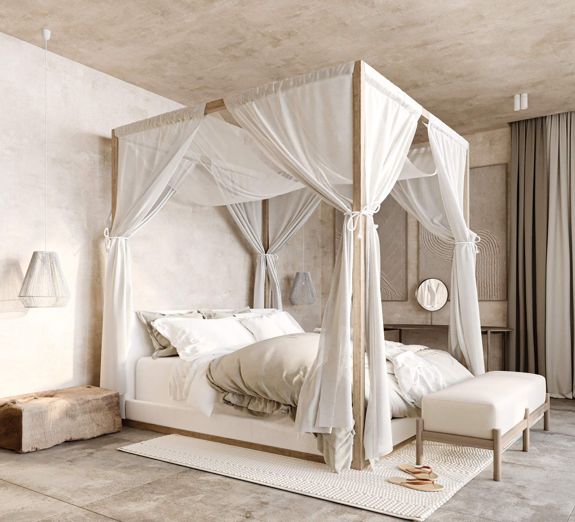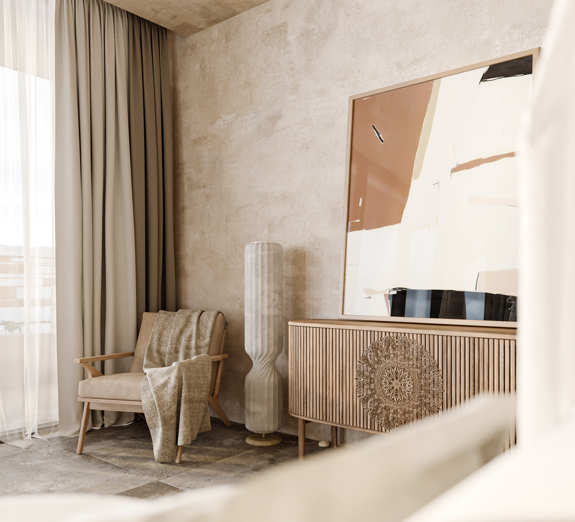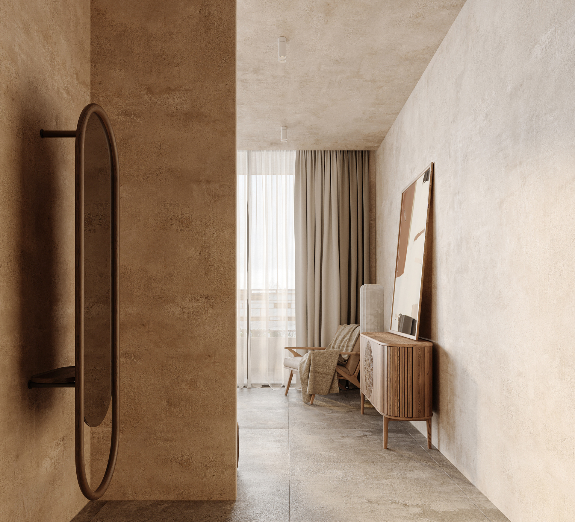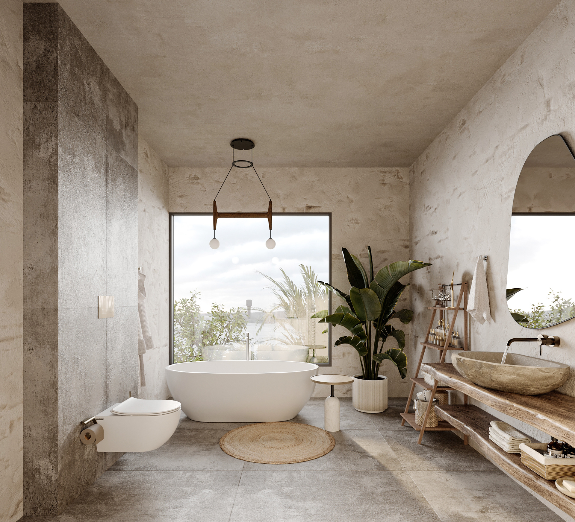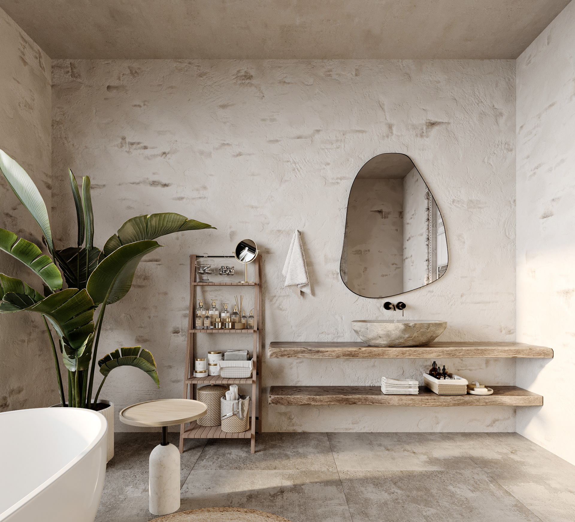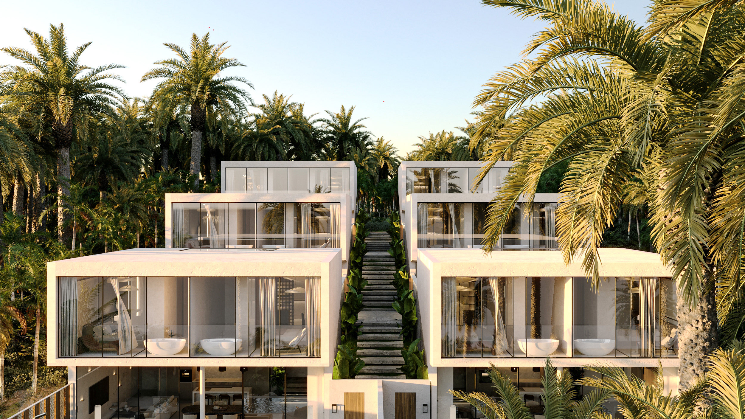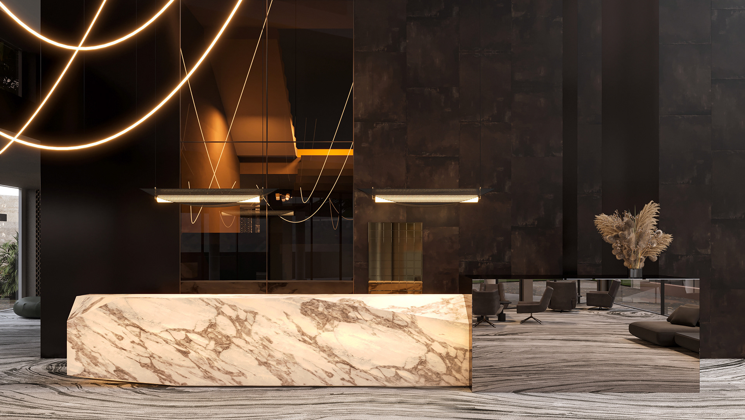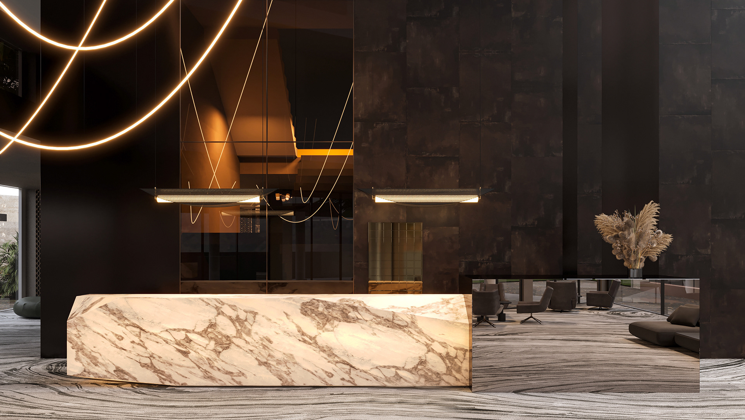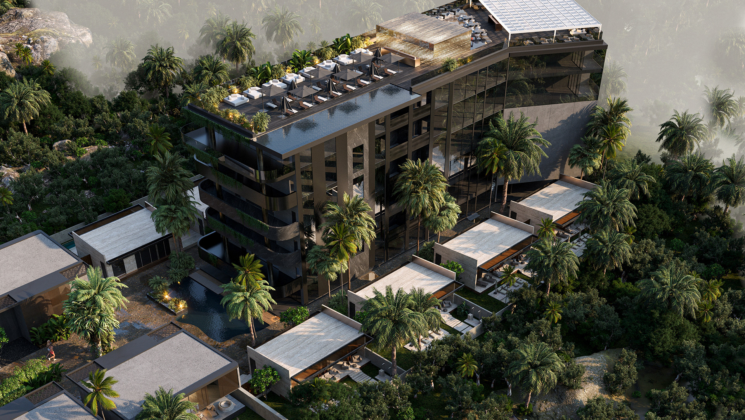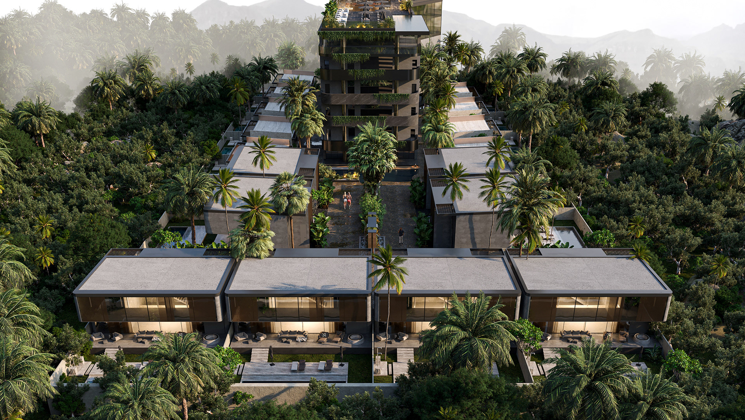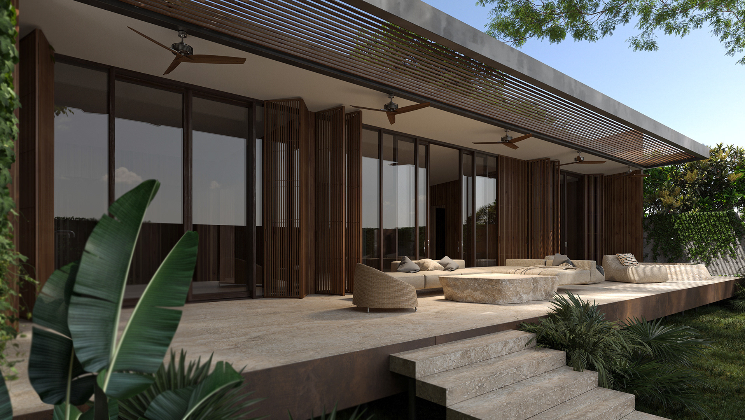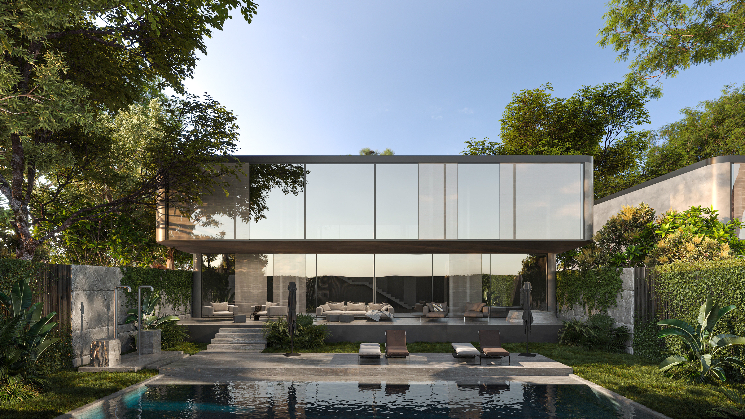We would like to present a custom, immaculate private villa project in the heart of Ubud with stunning views of the rice fields.
Area: 365 sq.m.
Land area: 960 sq.m.
Location: Ubud | Bali, Indonesia
CONSTRUCTION
Ubud is located in the centre of Bali. It is a hilly area with jungle and tropical rainfall.The backyard with terrace has a beautiful view of lush rice fields. The entire structure of the house is load-bearing and has a retaining rear wall of the facade against landslides, which helps protect against seismic activity and wind loads.
FACADE
This beautiful home was designed for a large family who are in love with the island and decided to enjoy the warmth all year round with the whole family.
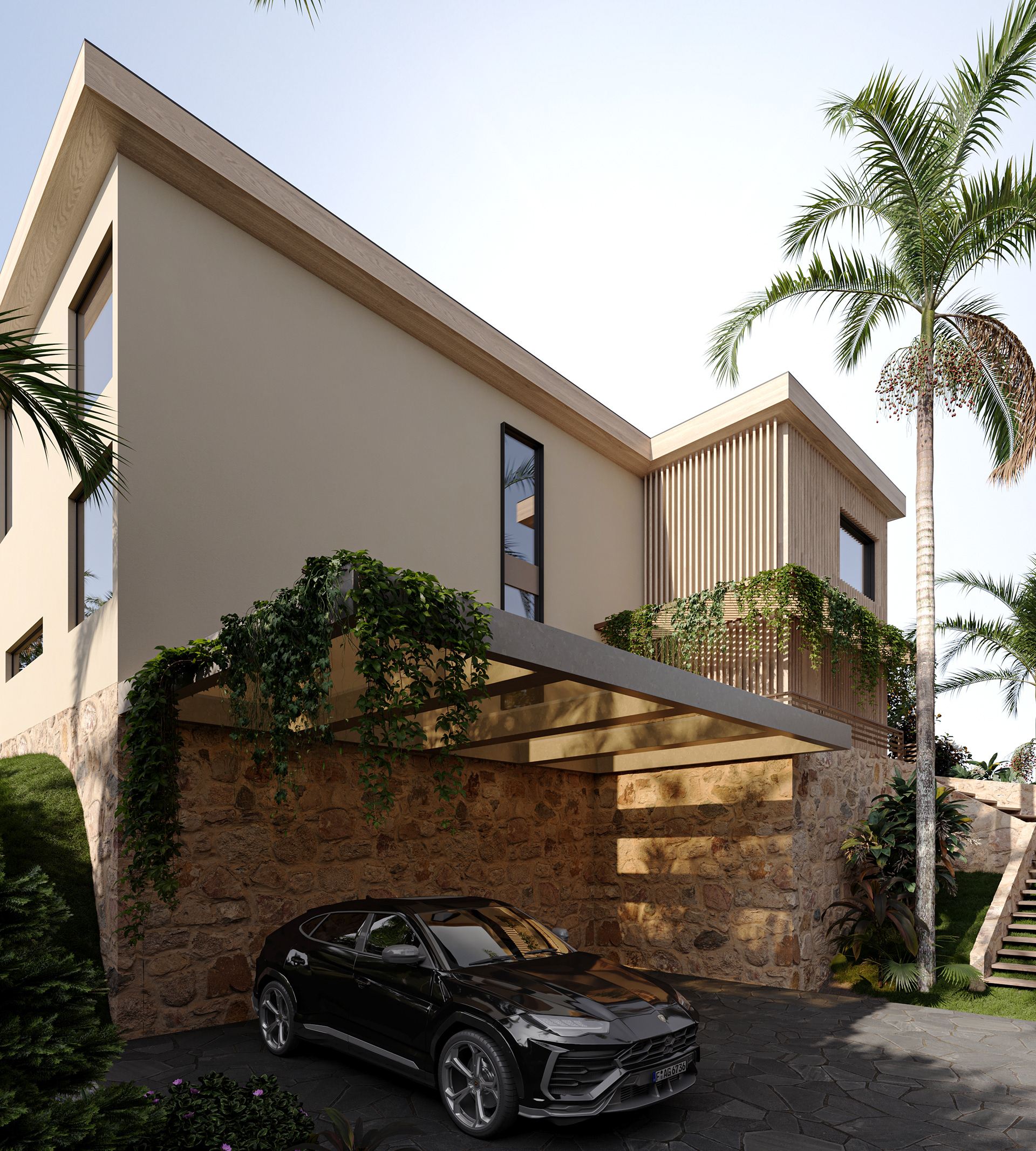
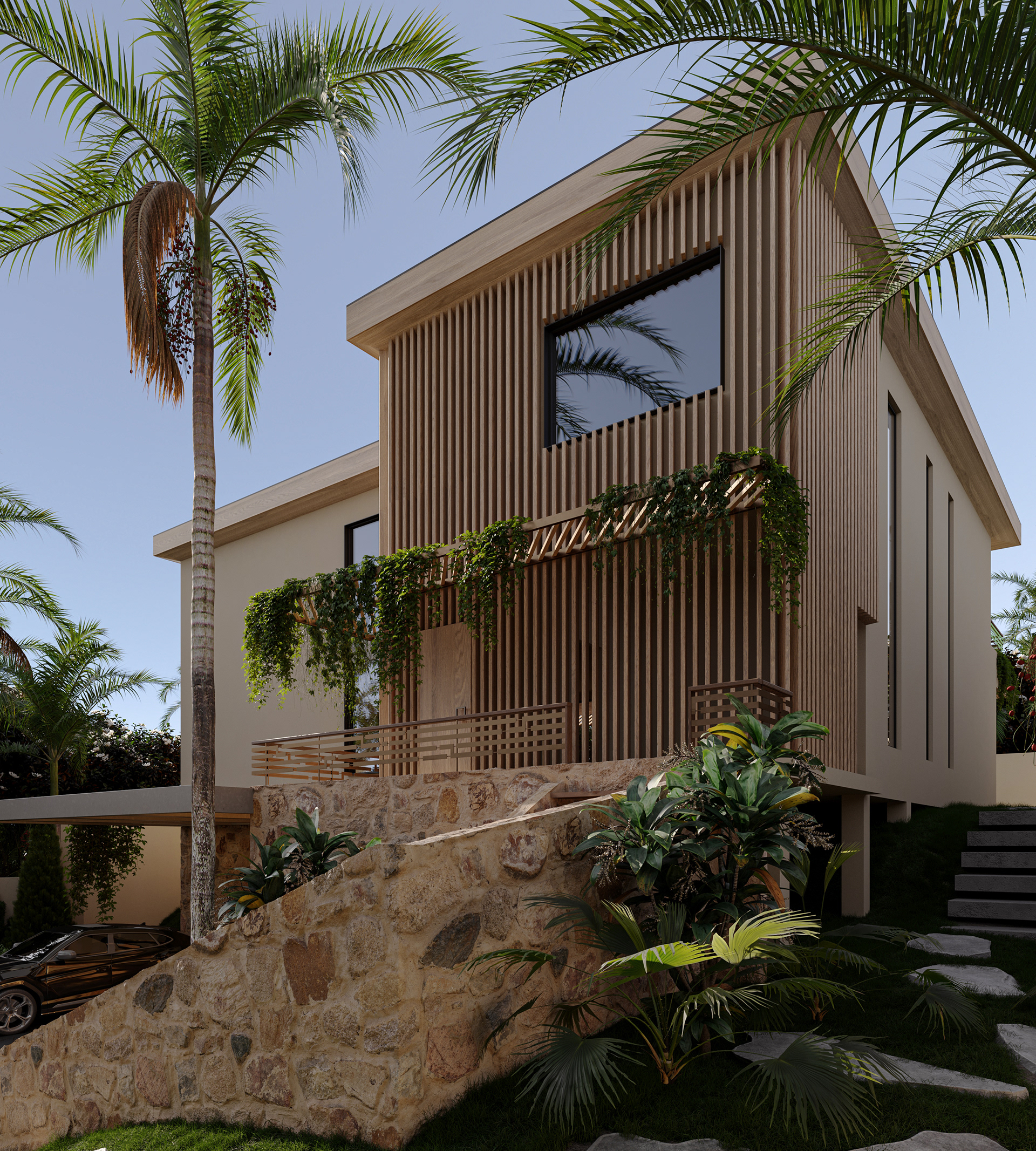
Each inhabitant has his own personal space and place for privacy and work. And the second floor unites everyone and is very conducive to relaxing together. On the ground floor there is a large public area for general hanging out and a guest room.
The project turned out to be very modern and authentic due to clean minimalist lines and Balinese elements give it interest and playfulness.
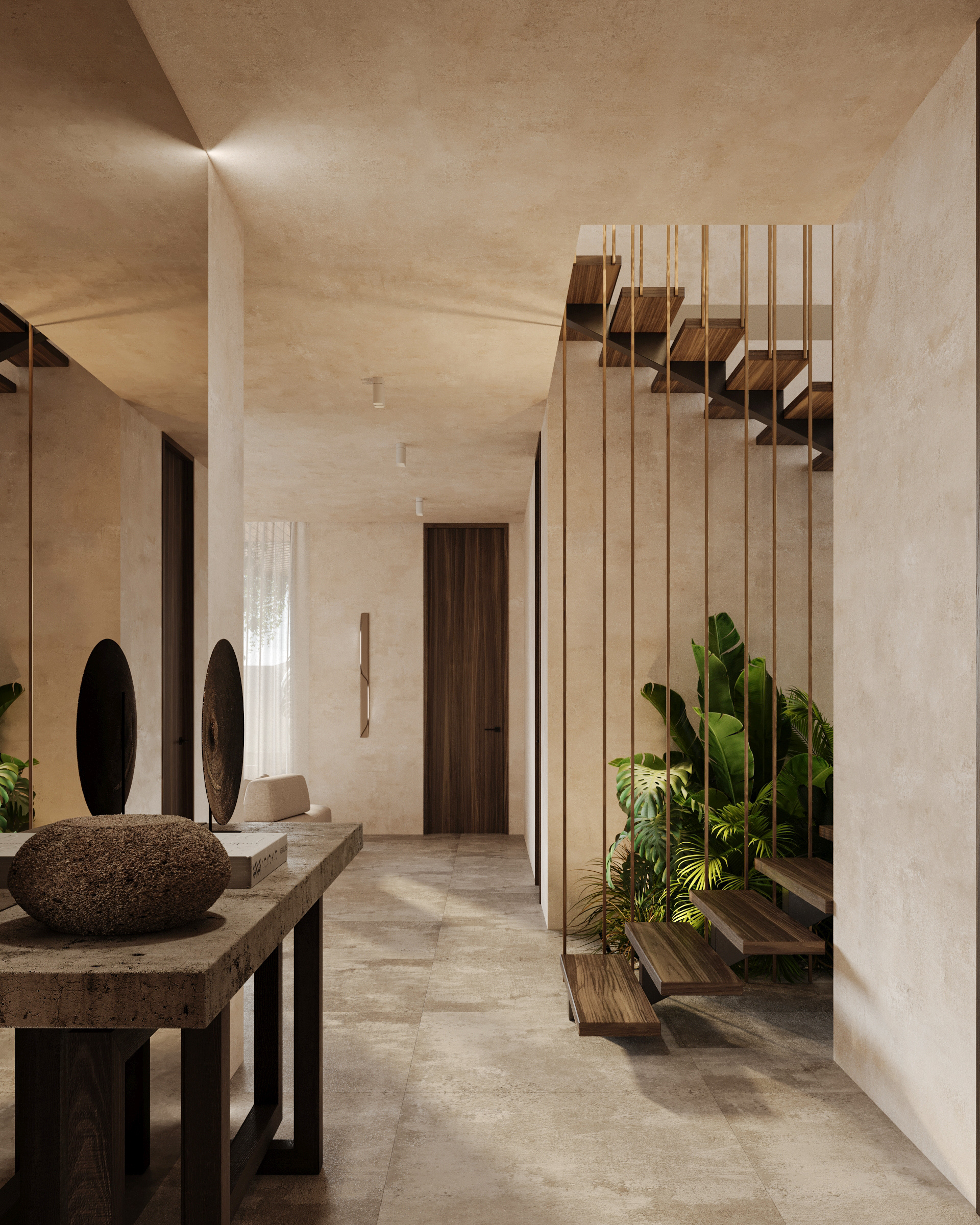

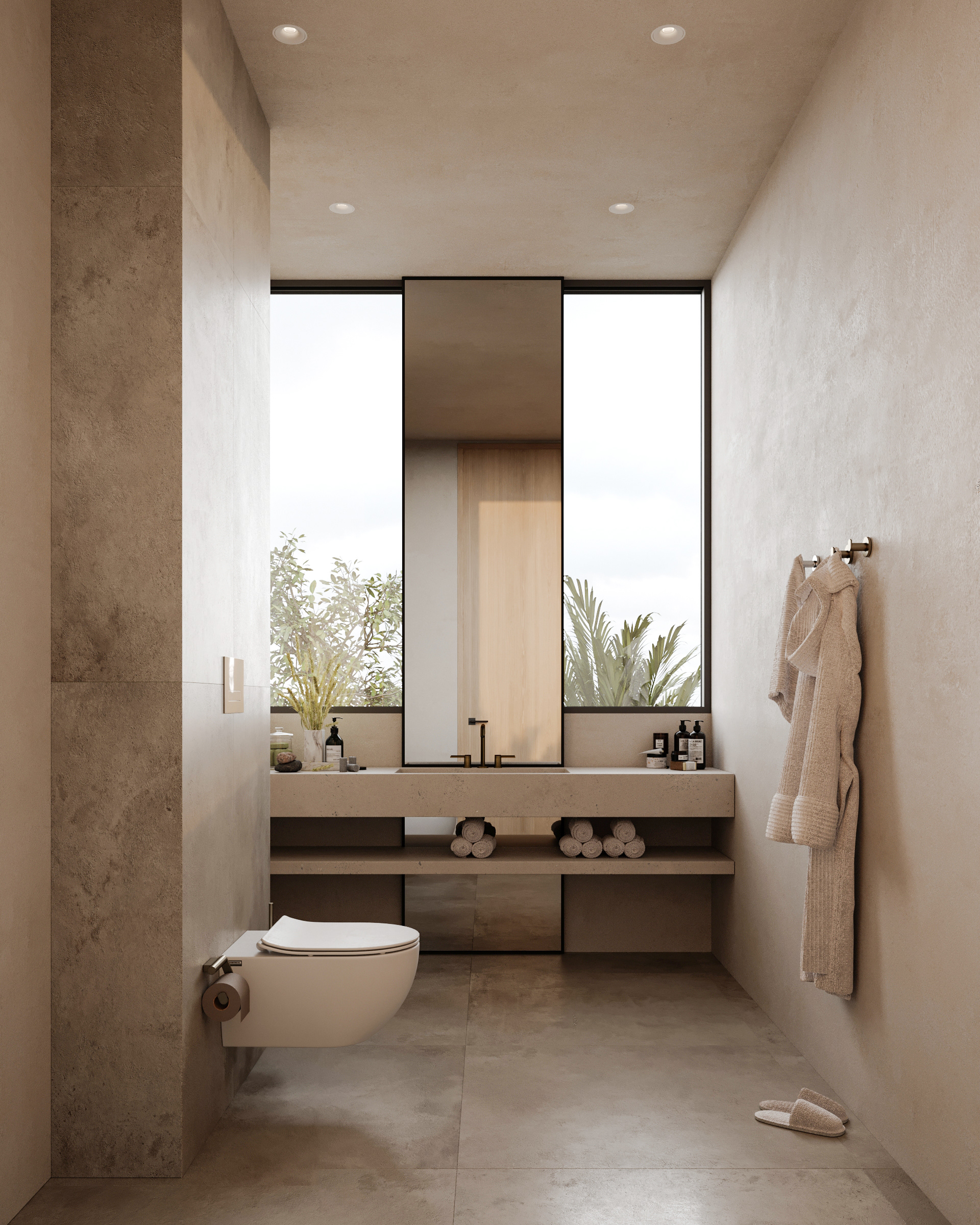
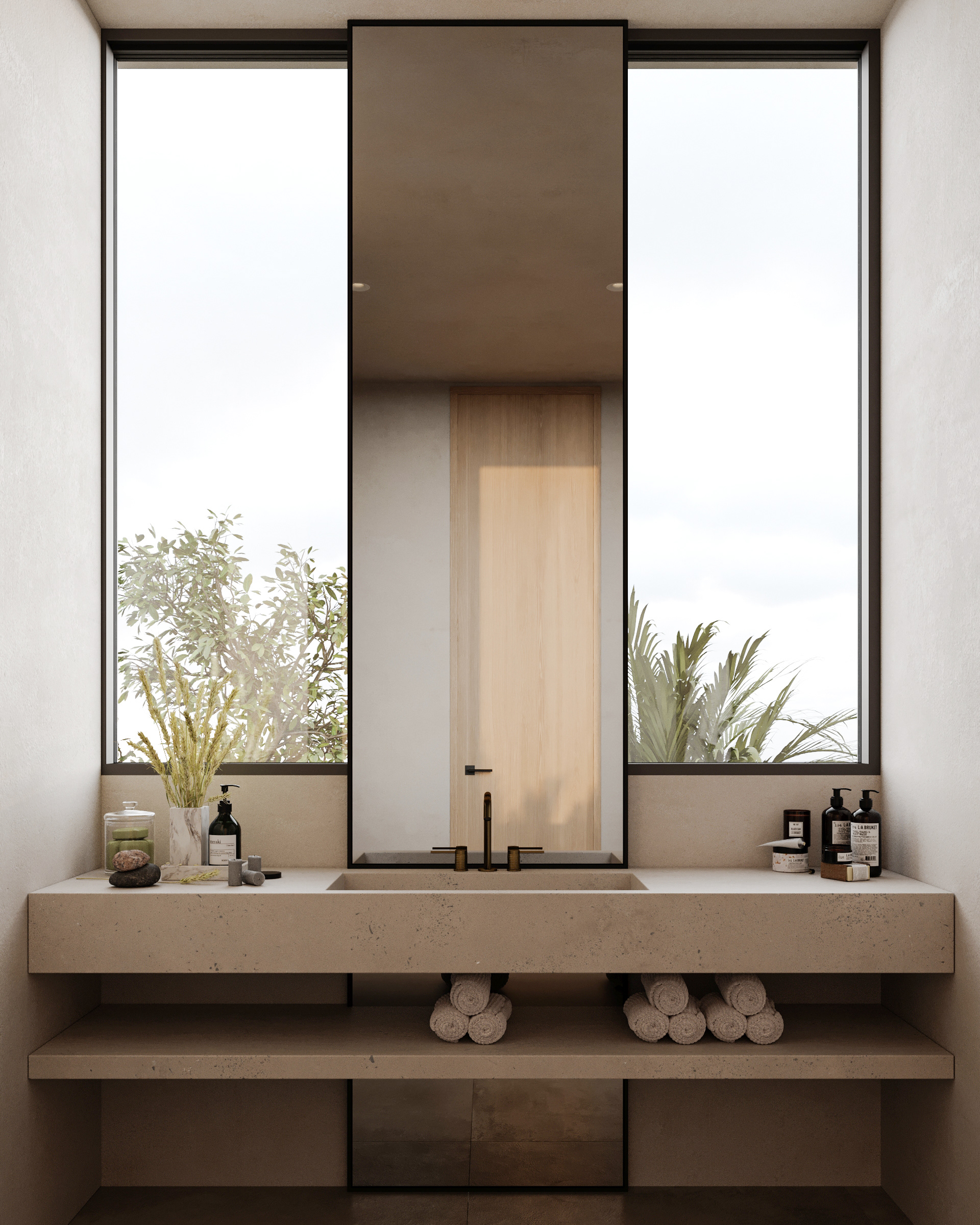
The overall light tone in a warm sandy palette brings the entire interior and exterior together. This technique does not allow you to be distracted by the external, does not get boring and immediately immerses you in the nature of the area.
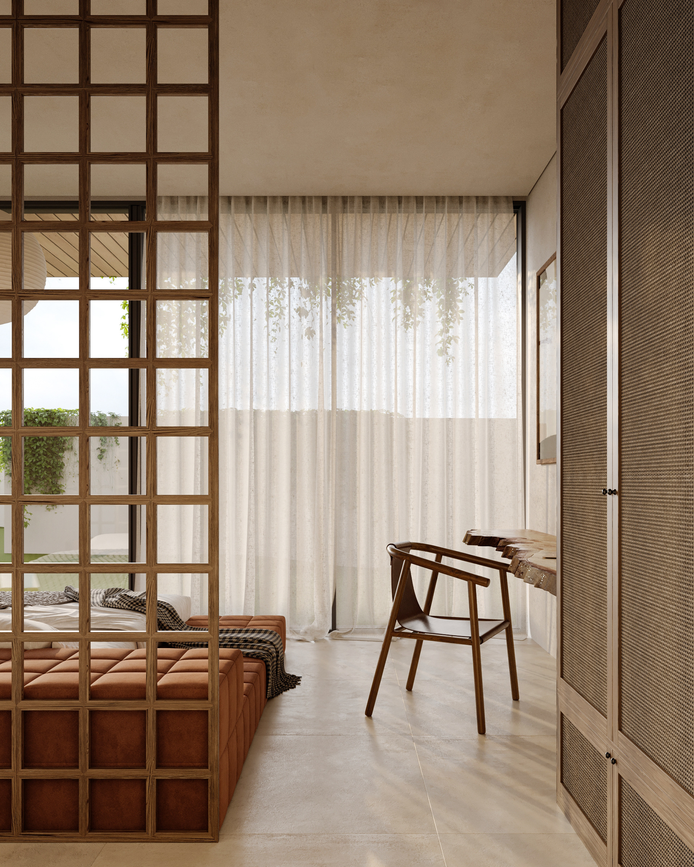

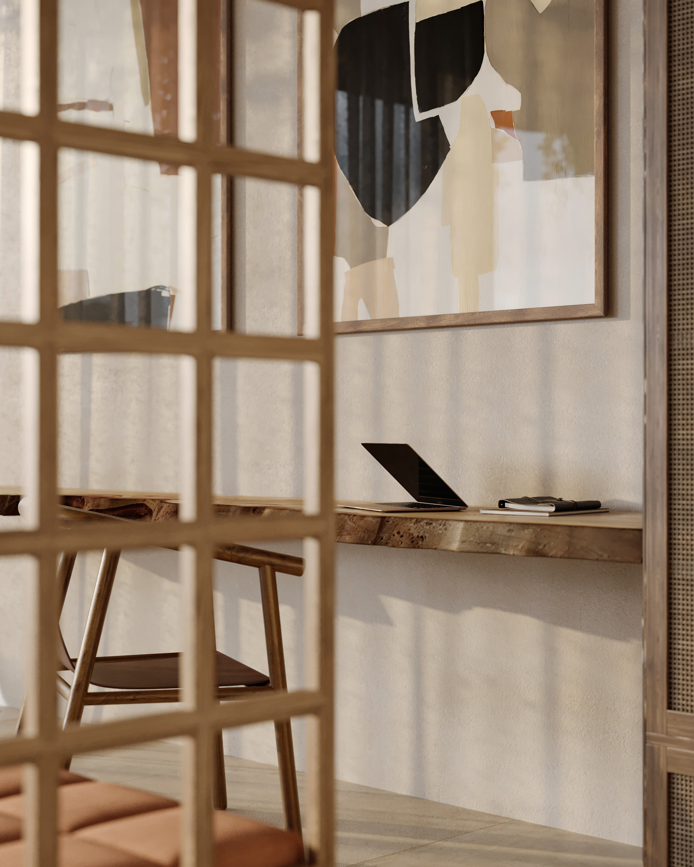
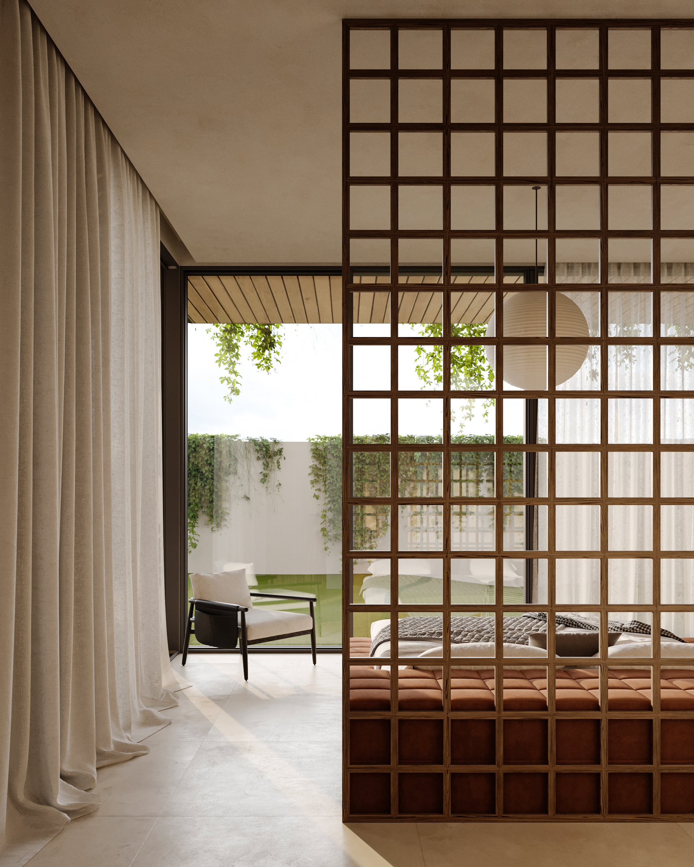
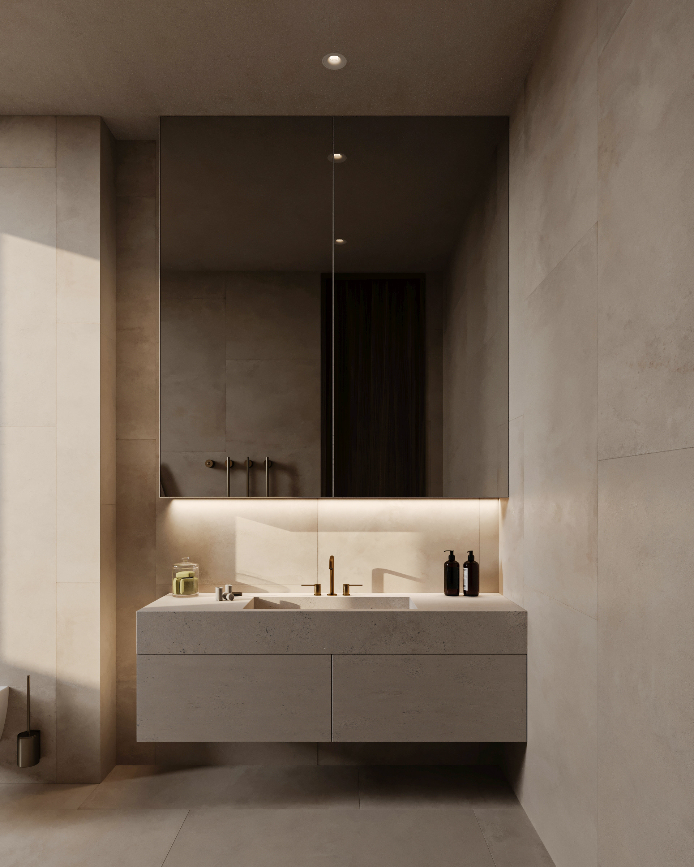

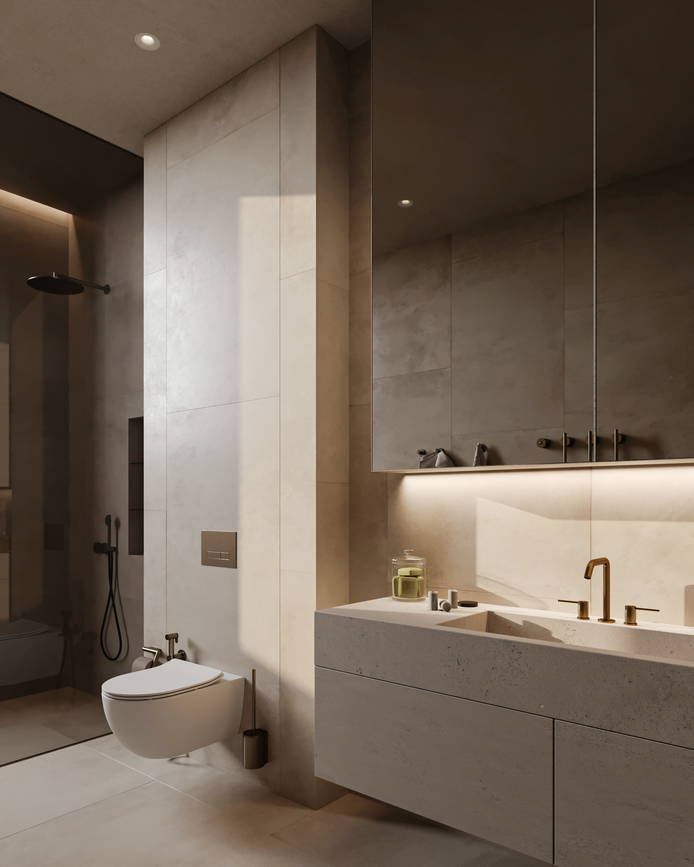
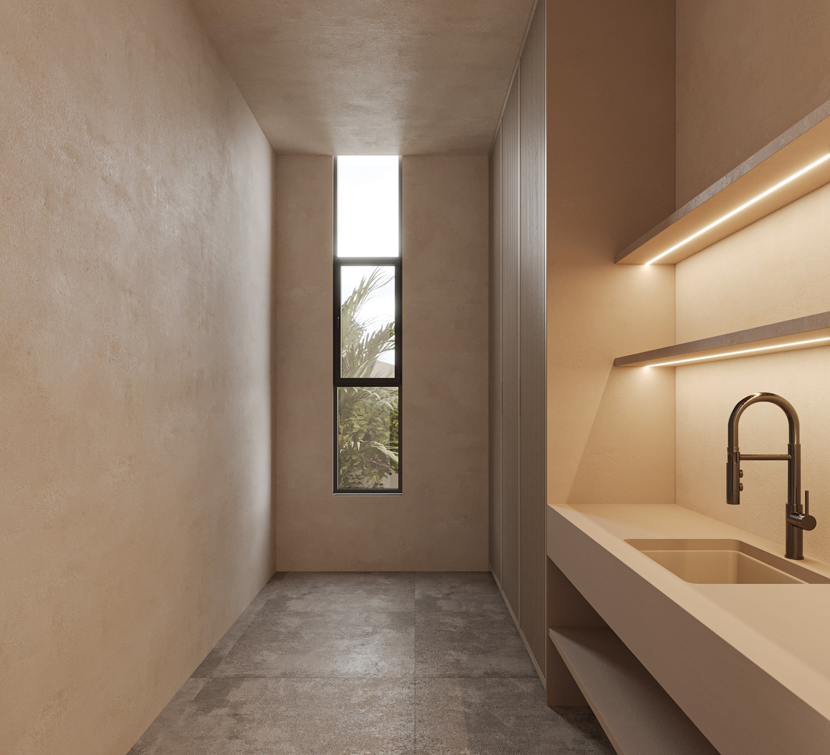

Development of a villa project from the Bali can be different character, more elegant, self-possessed and at the same time relaxed and calm.
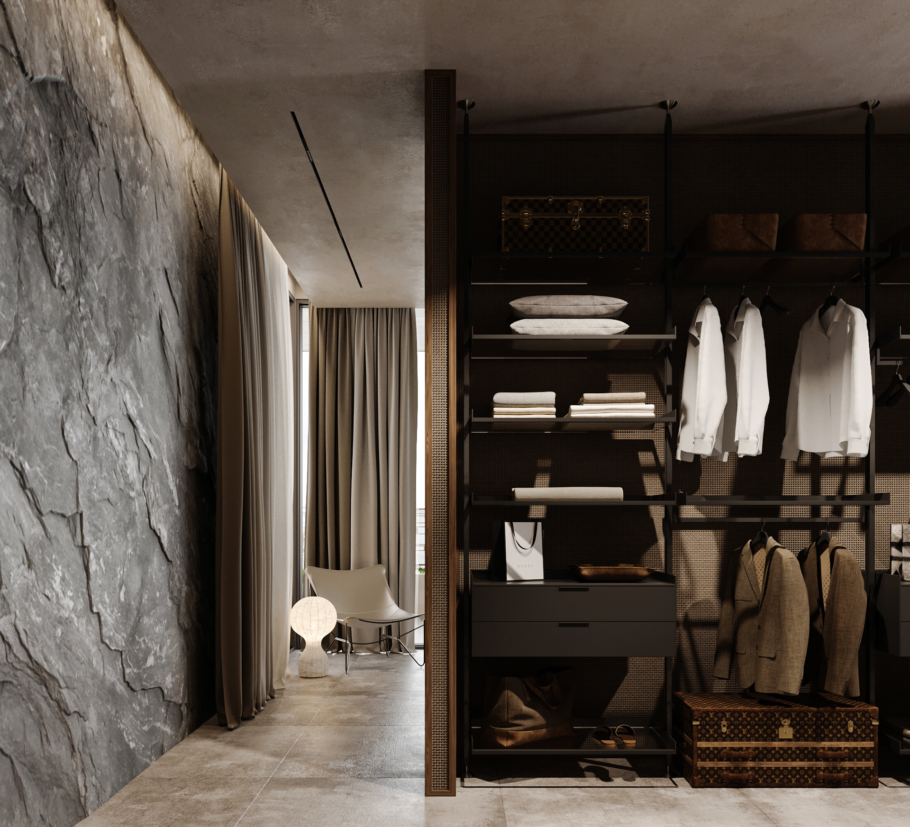
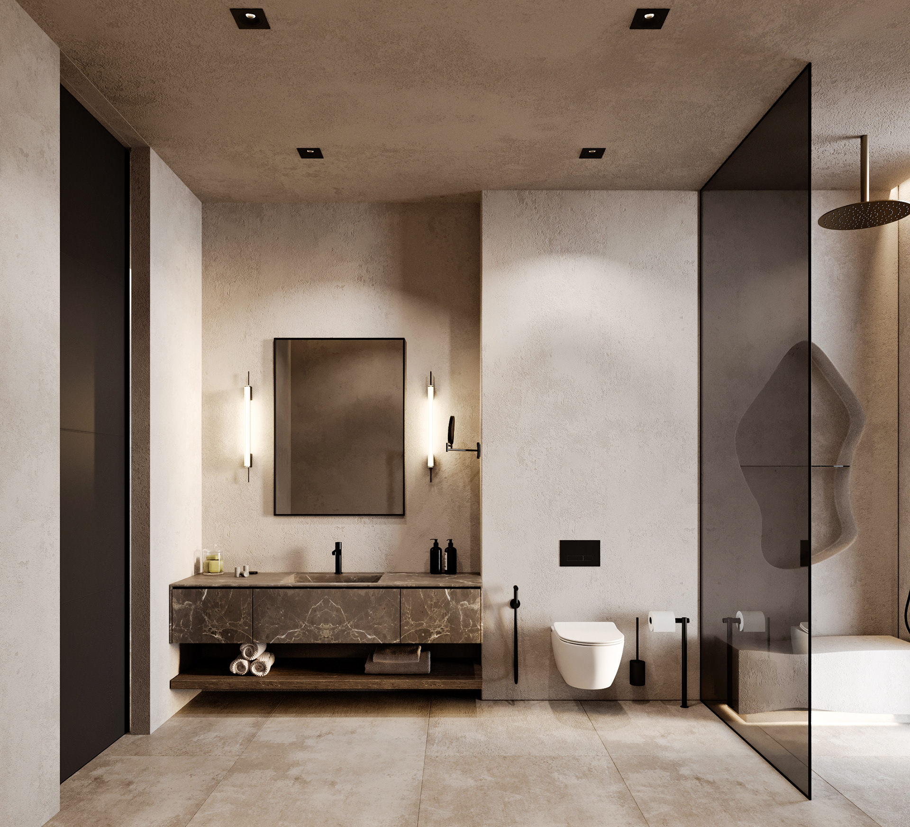
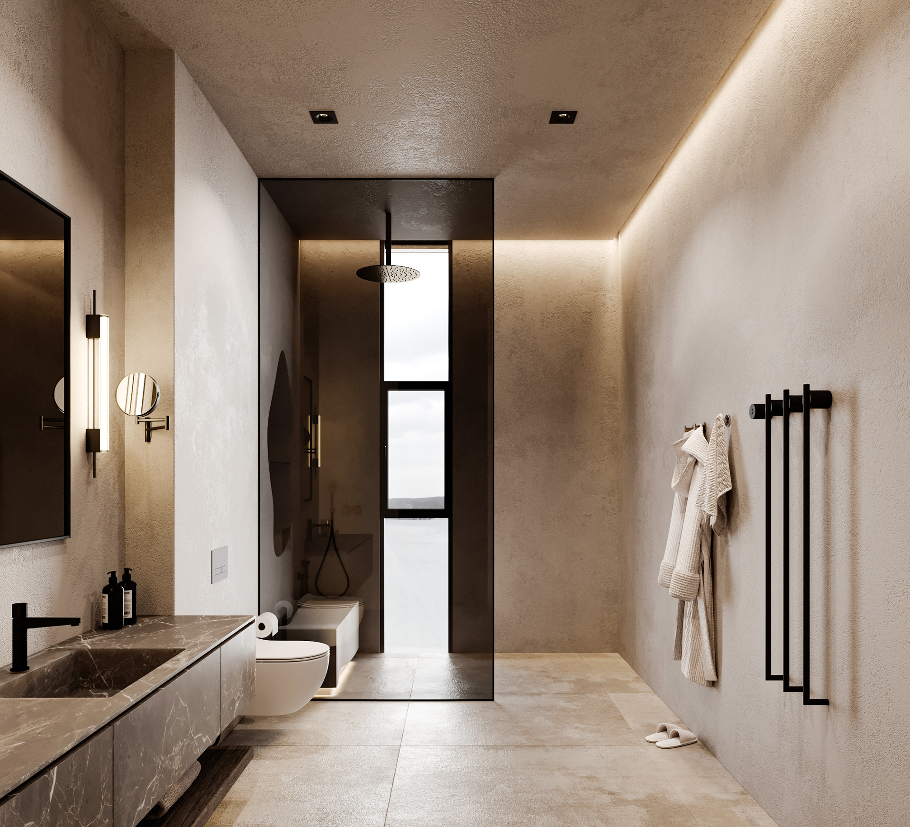
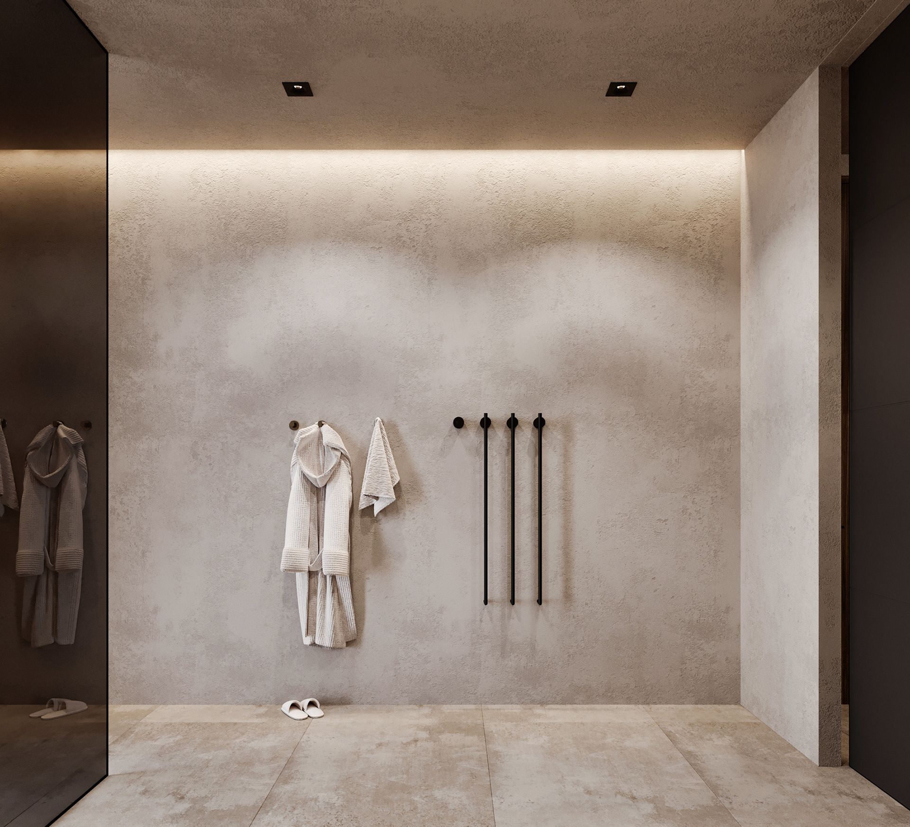
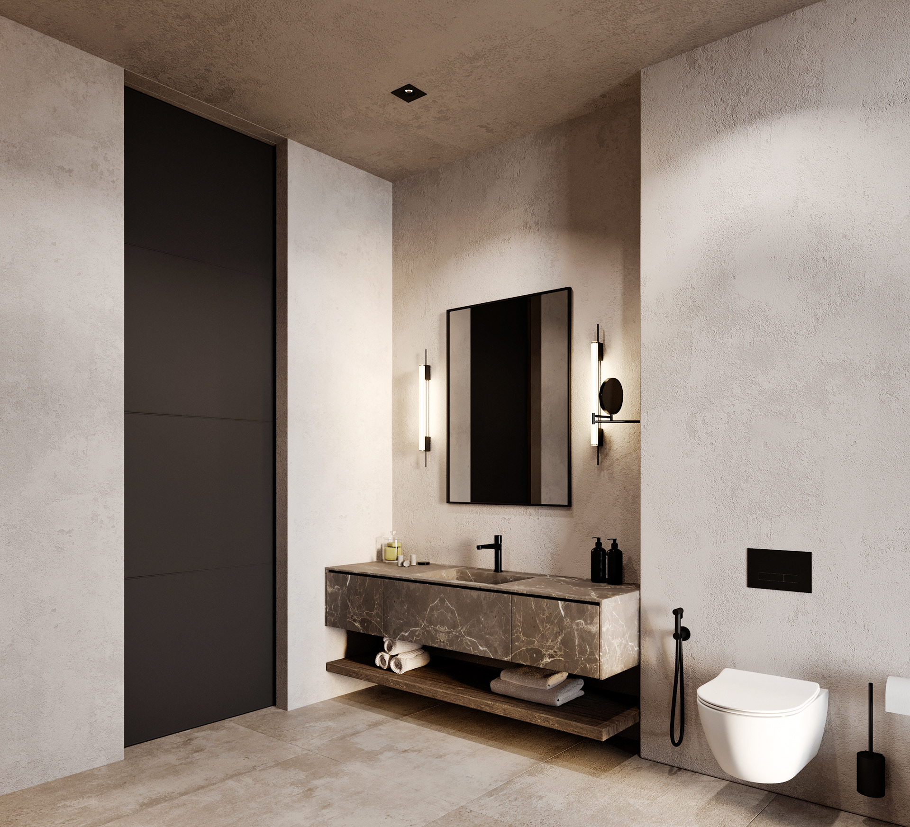
The style and idea of the house was to make it modern with a few touches of Balinese elements. Accent lighting plays an important role in creating atmosphere and highlighting the interior.
